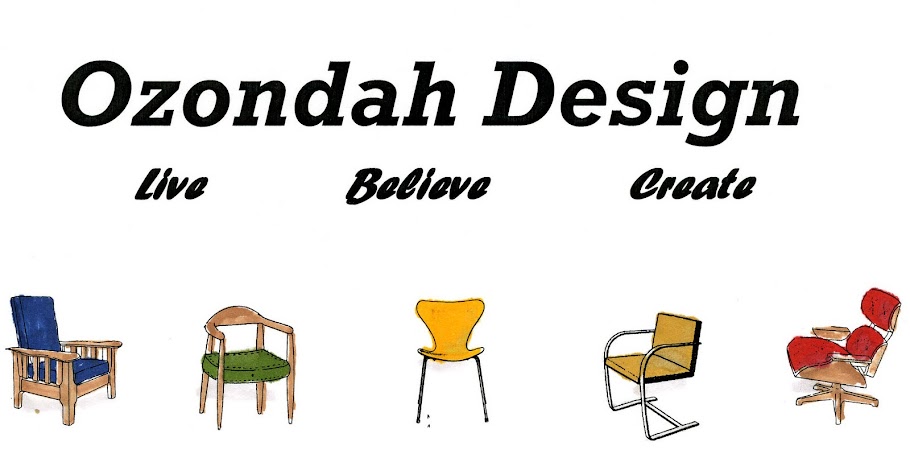Plate glass, chrome steel and polished marble, the Barcelona Pavilion (1929, Barcelona Spain) was not meant to be lived in, but to display a new form of pure architecture, a new kind of modern space. In 1924 Ludwig Mies van der Rohe, known as Mies, was commissioned by the German government to design the architecture for the German section of the International Exhibition to be held in Barcelona, Spain in 1929. The key feature of the design was the entrance pavilion. The Barcelona Pavilion was built to prove to the world that the world war ravaged Germany could and would rebuild itself into a new and modern country.
The Barcelona Pavilion sits like an ancient Greek temple upon a travertine plinth. Stairs in the southwest corner allow excess. Once on the travertine floor the visitor would first see the larger of the two rectangular pools. This east to west running pool spans nearly the length of the entire structure. At the pool’s edge the floor cantilevers over the clear water, giving the effect of the structure suspended in water. A tall travertine wall with a long bench of the same material parallels but is nearly ten feet from the larger pool. Behind this wall under the smaller of the two roof plates is a service annex, the only truly indoor enclosed space of the building. Running back northwest along the large travertine wall, an exterior hallway is formed with shrubbery to the north. This hallway runs more than three quarters of the north side of the building and joins with an emerald green marble wall where the second and noticeably smaller of the two pools in located. This smaller pool is surrounded on three sides by the emerald marble walls, hand selected my Mies. In the northeast corner of the pool stands an over-life-size bronze statue by fellow German sculptor Georg Kolbe: Der Morgen (The Morning) depicts a nude figure of a woman raising her arms toward the sky, her head down to shield her eyes from the rising sun, her knees slightly bent trying to keep her balance on the tiny square plinth that separates her from the crystal water below. The statue’s organic curves and human subject are in austere contrast to the geometric building that surrounds her. To the west of the smaller pool a chromed-steel curtain wall with clear glass looks into an interior room setting. On the south wall is the black marbled wall of the pool, and on the north a wall of large rose-colored marble tiles makes this room inviting. The room is furnished with black carpet, a table, ottomans and chairs, all designed by Mies. The chair has become a cultural icon and is known today as the Barcelona Chair and was designed for the Spanish King Alfonso XII and his queen as a modern alternative for a throne, though it was never used for this purpose. At the west end of the room is an opaque glass wall, running parallel to the smaller pool. Behind the milky-glass wall is an identical opaque glass wall. In the gap between there is just enough space for an artificial light source, allowing the light wall to give ambiance to the space. Running parallel to the light wall is a black onyx wall which leads back to the larger pool and the stairwell. Melding geometric form, natural materials, function, exploratory thinking and industrial visual culture into one great whole, the Barcelona Pavilion is a sleek modern symbol of what Walter Gropius would call the modern ideal.


No comments:
Post a Comment