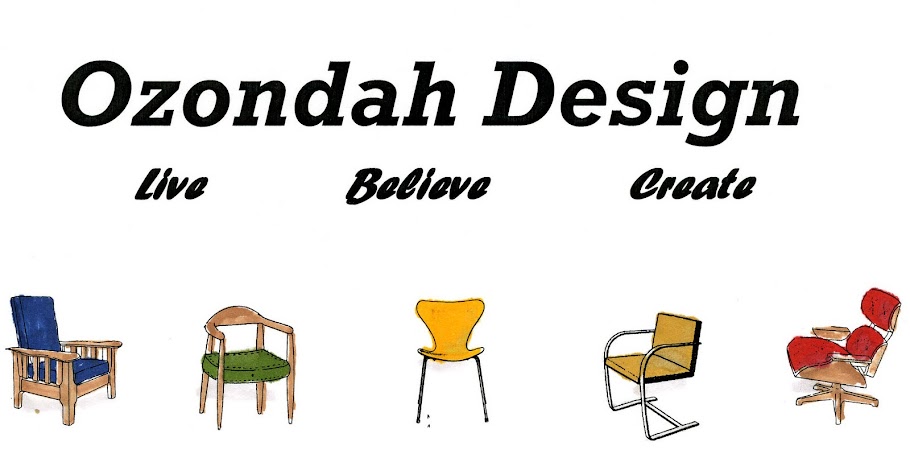Isaac Bell
House, Newport, RI – Completed 1883
The Low House and the Bell House, both by McKim, Mead and White. The later termed "Shingle style" both homes use wooden shingles to simplify, and unify, their wall textures, both have traditional gabled roofs, and both have some type of colonnade. Still, these two homes are incredibly unique in their forms and little motif.
William G.
Low House, Bristol, RI – Completed 1887, Demolished 1962





